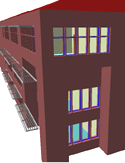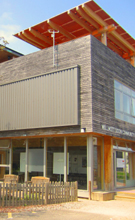|

Shading close up

Hybrid design solutions
|
 |
 |
|
|
|
| An introduction to simulation tools |
|
A large range of methodologies and calculation tools have been created to optimise the accuracy of estimations regarding building heating, ventilation, cooling, lighting energy load/consumption and the potential of various passive and active measures that could help reduce these.
Due to the vast spectrum of scientific disciplines relative to the parameters affecting building energy & environmental performance a single tool is often proven inadequate to provide building designers with sufficiently accurate results. That is why simulation tools are connected and exchange data with others more specialised e.g. CAD files linked with tools for lighting design or CFD tools evaluating air movement, temperature and moisture distribution. Numerous combinations of tools are possible. However there are still major compatibility issues especially between the file formats.
Before deciding which tools will be utilised, specific goals and the nature of major potential issues should be firstly identified. Specialised tools tend to produce very complex calculations which can be significantly time consuming, failing often to provide more accurate results and require specialist users.
In 2003 D. Hobbs et all evaluated the use of simulation tools in architectural offices. Despite the positive contribution, increased time requirements with results lacking often a recognisable higher accuracy seriously questioned their feasibility.
Nevertheless environmental impact and energy performance assessing schemes e.g. LEED, BREEAM /CSH, Part L, EPC tend to have set up a background upon which energy simulation tools can be further developed.
Nowadays building modelling tools are able to offer us energy consumption and regulation compliance information for a large number of projects. This can improve our understanding of the effect of various factors on building performance i.e. building geometry (with a variety of choices including different dimensions of the facades, openings, shading devices etc). Building simulation software packages are able through linked libraries to run multiple simulations using various building element materials as well as different heating /cooling / ventilation and lighting strategies. These tools are able to input data related to Low and Zero Carbon (LZC) technologies in order to further improve the building environmental profile.
There are useful tools for visualising results which help designers and especially clients better understand building behaviour. Esp-r for instance illustrates information concerning fuel consumption and relative CO2 emissions, thermal-optical comfort levels, natural lighting conditions and condensation prospects. Other tools i.e. IES, TAS, Hevacomp, Design Builder, Energy plus, TRNSYS produce a data synopsis or graphs related to e.g. hourly heating/cooling loads and some are certified currently to deliver building regulation compliance reports automatically (Part L). | |
|
| |
|
|
|
|
|
|

Is nuclear viable? |
